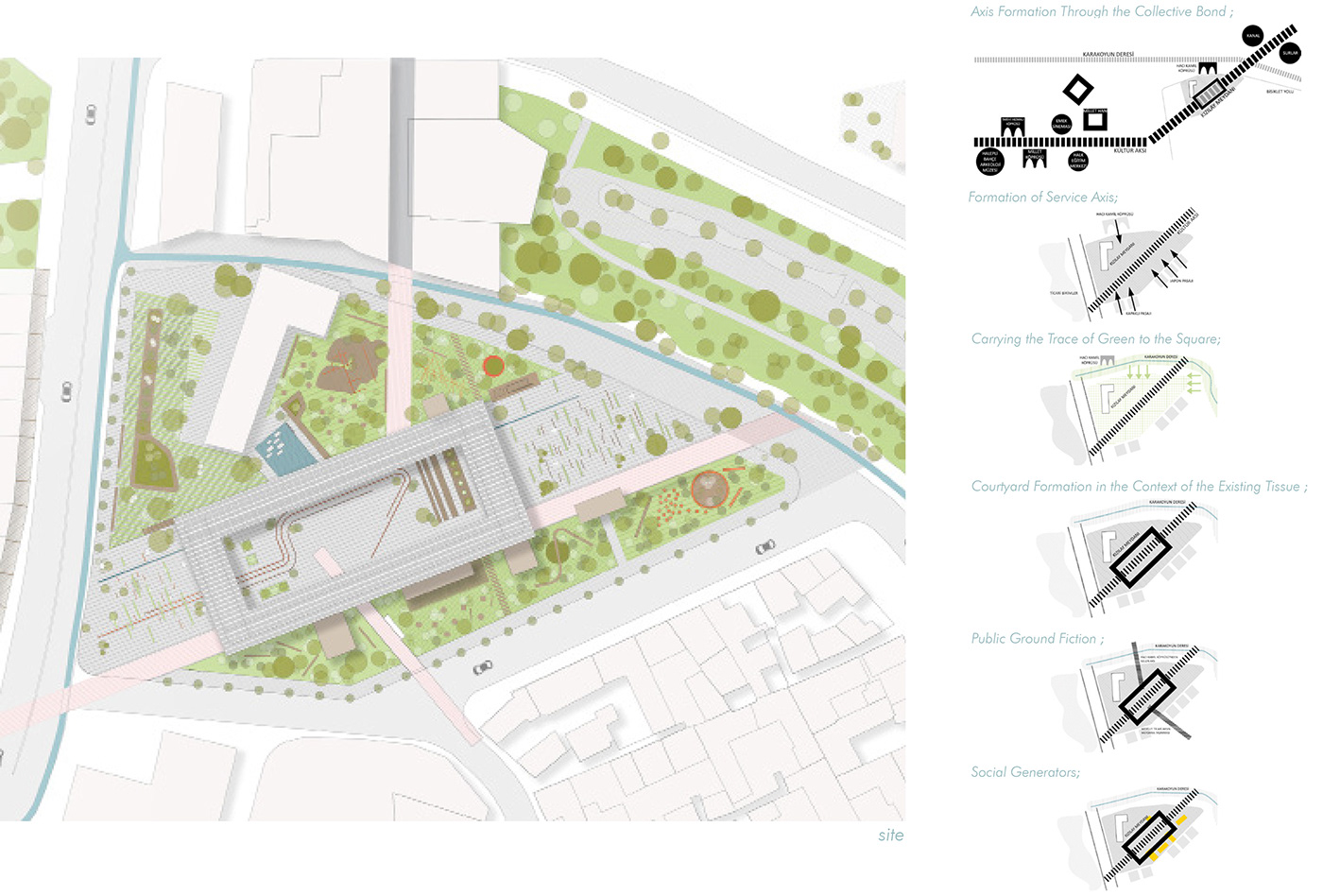
A COURTYARD A CITY
Re-inventing a circulation for existing cultural heritage
Competition, 2021
Architectural Team: Dilara Yılmaz, Furkan Şanlı, Ezgi Oğur, Tuğçe Sarban
Location: Şanlıurfa, Turkey
Model: Dilara Yılmaz, Furkan Şanlı, Müge Özkan
Software: Autocad, Sketchup, Lumion, Photoshop
''The aim of this design competition is to design a new urban square that help users through improved circulation and decrease of conflict areas, thereby making it an effective and efficient landmark public area in the city. The ‘‘Kızılay square’’ is designed to be simple and efficient considering the vast scale of the project. The main idea relates a walking axis among other disconnected squares in the city with the final destination being Kızılay Square. Beyond being a resting point, Kızılay Square serves art-culture, green, and multi-purpose scenarios that the two squares alone cannot provide. The square is located within an urban settings and easily accessible to the urban population, however, it is equally distanced the urban disturbances with green areas and atelier. Form of the canopy is inspired by traditional courtyard form of Şanlıurfa’s. Other elements of design are gathered under the canopy''





